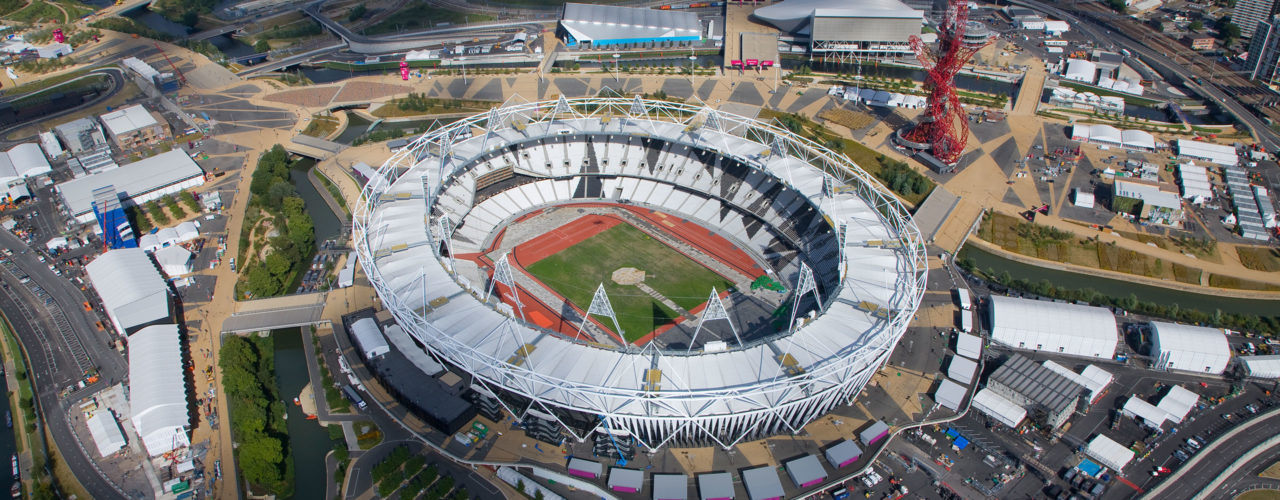Scope of Works 
- Cladding
- Roofing
- Rainscreen system
- Waterproofing
- Curtain walling



The design of the Olympic Stadium was key to the vision for the 2012 London Games – the creation of world-class venues forming a legacy of sustainable facilities – and Lindner Prater was part of the project team responsible for delivering this iconic structure.
Appointed by main contractor Sir Robert McAlpine, Lindner Prater assisted in the design process to meet a unique set of technical, aesthetic and security requirements.
Our scope of works included the detailing, procurement and installation of 3,000 sqm of ACM cladding combined with 60 mm of Kooltherm rigid phenolic boards to create an insulated rainscreen system. A further 900 sqm of matching ACM soffit profiles were installed with supporting framework.
We also supplied a capped curtain walling package, based on the Schuco FW 60+ and FW50+ systems, for the vision areas around the facades to the main stadium. These featured a variety of glazing specifications with enhanced physical characteristics that addressed thermal and acoustic performance as well as barrier loadings and any potential terrorist threat.
Other areas on involvement included the design and installation of the main entrance into the atrium at lower ground floor level, including the athletes’ access doorways, and the creation of an inverted roof specification.